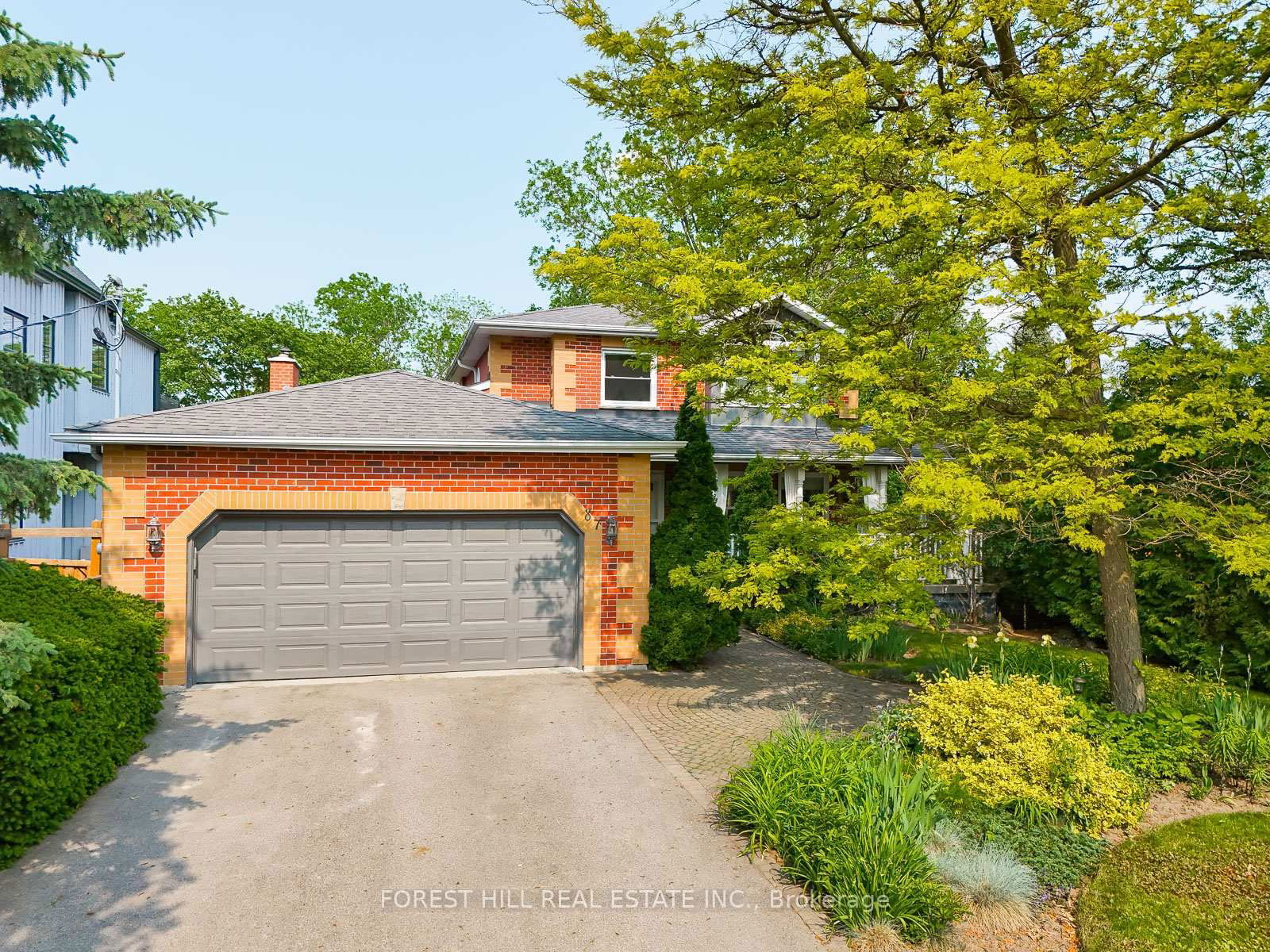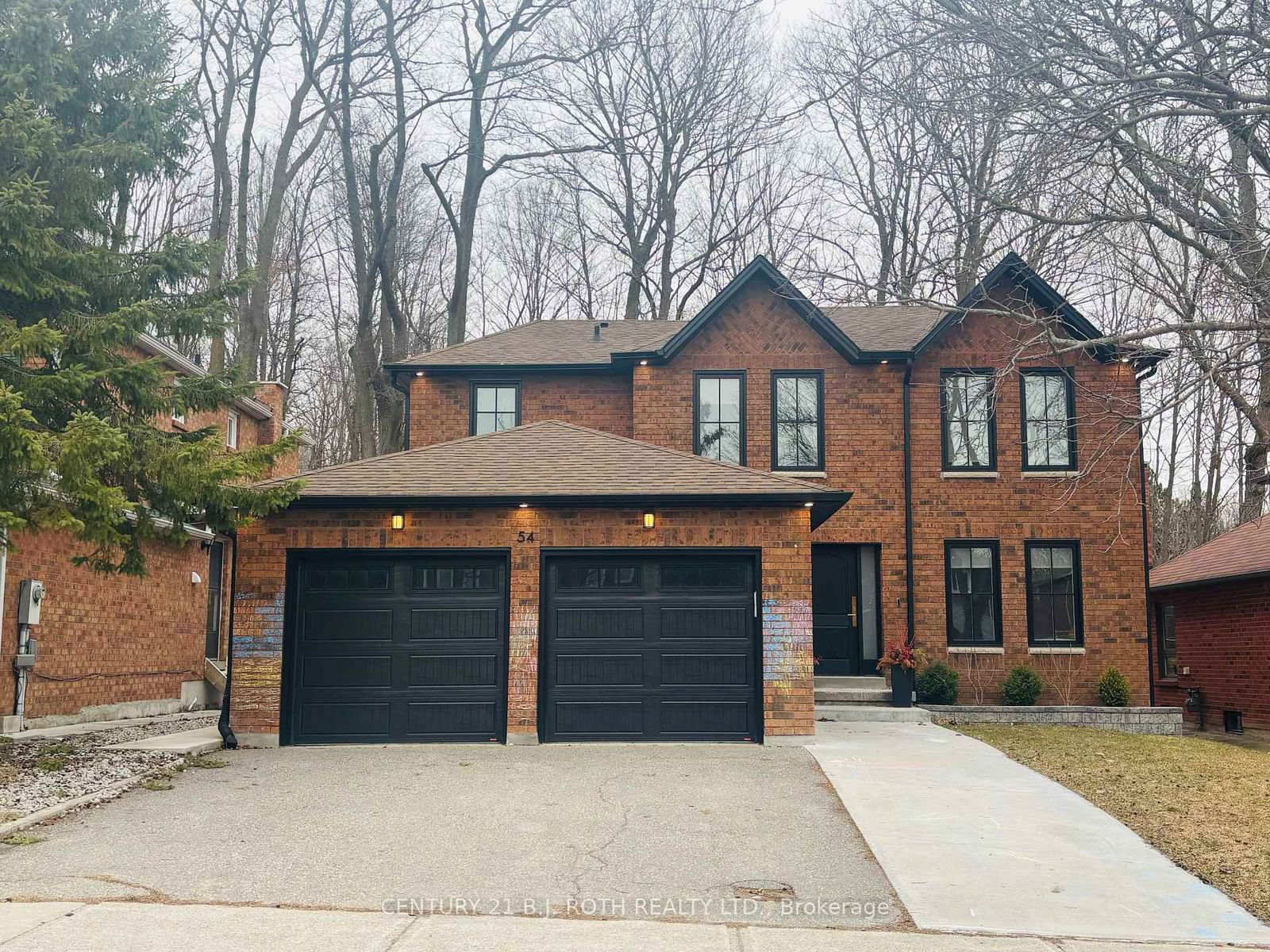Overview
-
Property Type
Detached, 2-Storey
-
Bedrooms
4
-
Bathrooms
5
-
Basement
Full + W/O
-
Kitchen
1
-
Total Parking
6 (2 Attached Garage)
-
Lot Size
57.68x127.81 (Feet)
-
Taxes
$9,291.75 (2025)
-
Type
Freehold
Property Description
Property description for 152 Cranberry Lane, Aurora
Property History
Property history for 152 Cranberry Lane, Aurora
This property has been sold 1 time before. Create your free account to explore sold prices, detailed property history, and more insider data.
Estimated price
Schools
Create your free account to explore schools near 152 Cranberry Lane, Aurora.
Neighbourhood Amenities & Points of Interest
Find amenities near 152 Cranberry Lane, Aurora
There are no amenities available for this property at the moment.
Local Real Estate Price Trends for Detached in Aurora Highlands
Active listings
Average Selling Price of a Detached
July 2025
$1,408,438
Last 3 Months
$1,489,146
Last 12 Months
$1,571,978
July 2024
$1,459,326
Last 3 Months LY
$1,566,396
Last 12 Months LY
$1,561,095
Change
Change
Change
Number of Detached Sold
July 2025
8
Last 3 Months
7
Last 12 Months
7
July 2024
15
Last 3 Months LY
13
Last 12 Months LY
12
Change
Change
Change
How many days Detached takes to sell (DOM)
July 2025
35
Last 3 Months
28
Last 12 Months
24
July 2024
22
Last 3 Months LY
20
Last 12 Months LY
22
Change
Change
Change
Average Selling price
Inventory Graph
Mortgage Calculator
This data is for informational purposes only.
|
Mortgage Payment per month |
|
|
Principal Amount |
Interest |
|
Total Payable |
Amortization |
Closing Cost Calculator
This data is for informational purposes only.
* A down payment of less than 20% is permitted only for first-time home buyers purchasing their principal residence. The minimum down payment required is 5% for the portion of the purchase price up to $500,000, and 10% for the portion between $500,000 and $1,500,000. For properties priced over $1,500,000, a minimum down payment of 20% is required.



































































